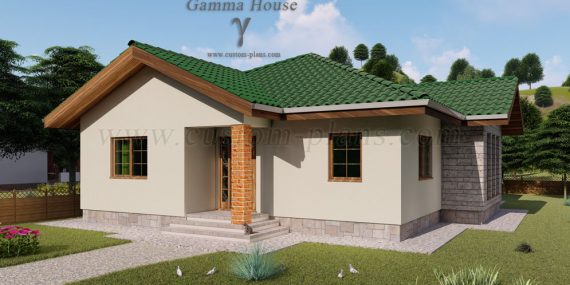Gamma House Plan – One Storey Plan
Total Area: 140sqm Ground Area:140sqm Beds: 3 Baths: 2 Floors: 1 It’s often easier and cheaper to select a pre-drawn house plan from a website and hire a local builder to adapt the design based on local conditions. Next step – choosing the location. When you know exactly what you want, you can ask yourself:…
