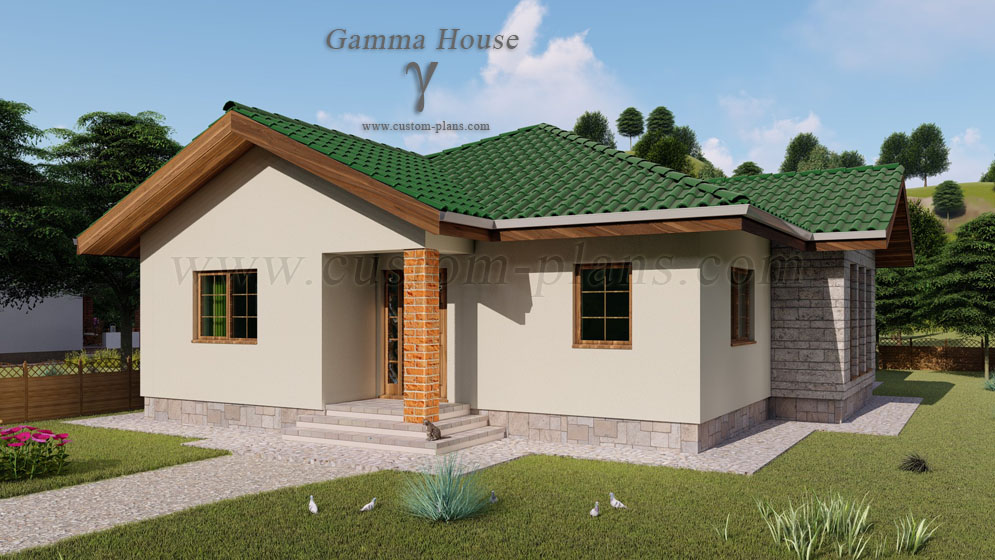
| Total Area: 140sqm | Ground Area:140sqm | Beds: 3 | Baths: 2 | Floors: 1 |
It’s often easier and cheaper to select a pre-drawn house plan from a website and hire a local builder to adapt the design based on local conditions. Next step – choosing the location. When you know exactly what you want, you can ask yourself: how do I keep building and maintain costs down? A lot of factors contribute to the cost of building a house. Now is necessary to ask an architect or an engineer.
The Gama House is a design that does not need too much money to build. It includes three bedrooms, a large dining- room (28.2 sqm) for daily activities, and two bathrooms that keep your comfort at a good level.




